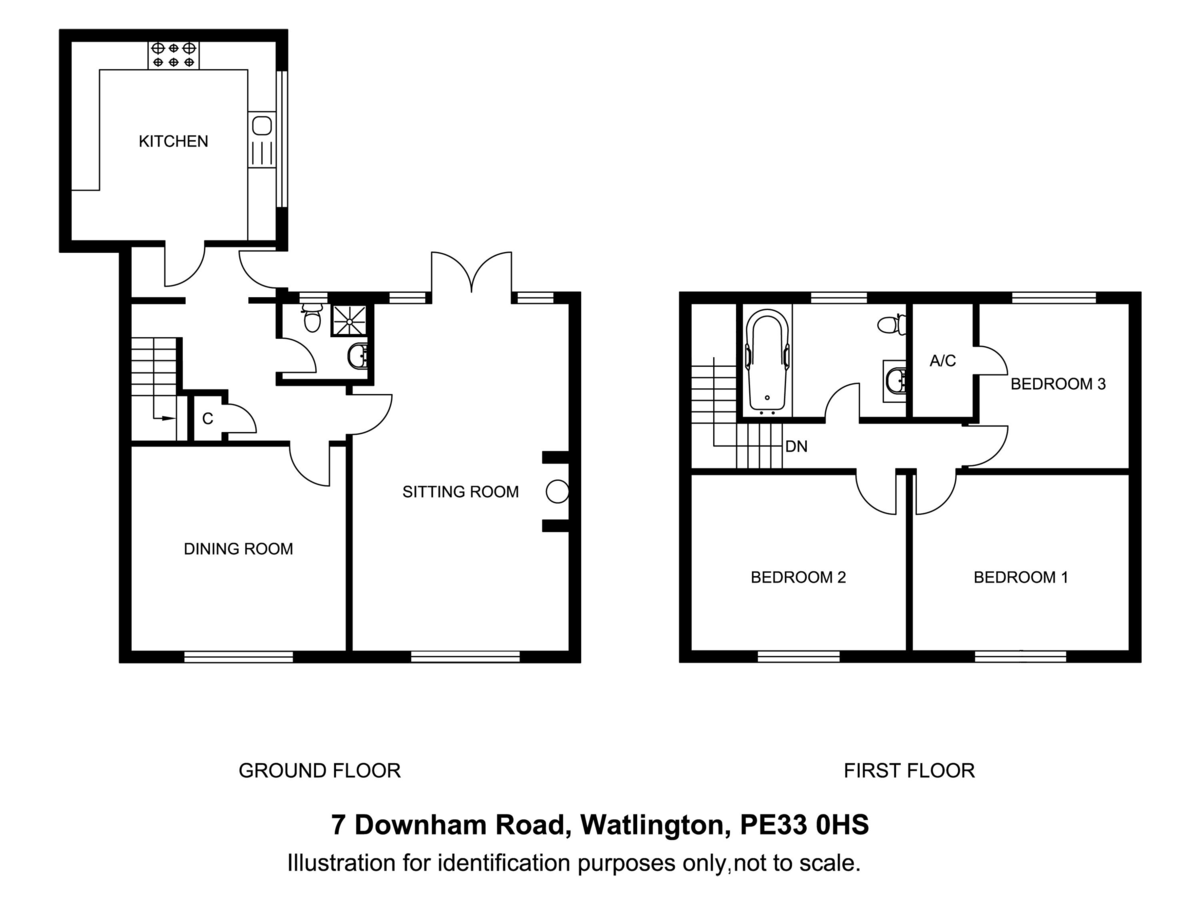

Downham Road, Watlington
3 bedrooms
Guide price £260,000
Downham Market: 01366 858228







Key features
Full description
Situated in one of the areas most sought after villages, this highly desirable property is presented to the market in great condition throughout and comprises; double aspect living room, separate dining room, spacious kitchen, shower room, 3 bedrooms, bathroom, delightful gardens, off road parking.
SUMMARY:
Situated in one of the areas most sought after villages, this highly desirable property is beautifully presented and offered to the market in great condition throughout. The property benefits from gas fired central heating and offers accommodation including; entrance hall, double aspect living room with multi fuel burner, separate dining room, spacious kitchen, ground floor shower room, three first floor bedrooms, and a family bathroom. Outside includes a delightful garden and off road parking. Watlington is a popular Norfolk village set in picturesque countryside between the market towns of King's Lynn and Downham. The village is well served locally with amenities including; medical centre, primary school, sports and social club, post office/general store, church, and a pub. There is also a main line rail station with connections to Ely, Cambridge (40 mins), and London Kings Cross (90 mins). There is a regular bus service to the nearby market towns of King's Lynn and Downham Market. The beautiful and largely unspoilt North Norfolk coast is within easy reach, as is the Royal Sandringham Estate and many other attractions.
ACCOMMODATION:
ENTRANCE HALL:
Main entry door, wood flooring, stairs to first floor, radiator, under stairs cupboard.
LIVING ROOM: 21' 9" x 12' 5" (6.63m x 3.78m)
A light and airy double aspect room with windows overlooking village green to front, double doors and glazed side panels to rear garden, multi fuel burner on a slate hearth with timber mantle, two radiators, uplighters, wood flooring, TV and phone points.
DINING ROOM: 12' 3" x 11' 10" (3.73m x 3.61m)
A well proportioned second reception room with windows to front aspect, wood flooring, and two radiators.
SHOWER ROOM:
Fully tiled and fitted with a white suite comprising; shower cubicle, vanity sink unit with cupboards under, low level WC, obscured glazed window to rear.
KITCHEN: 12' 1" x 11' 9" (3.68m x 3.58m)
Spacious kitchen fitted with a matching range of wall and base storage units and work tops incorporating a 1 1/2 bowl sink unit, tiled surrounds and flooring, Rangemaster gas cooker with extractor hood over, space for fridge freezer, plumbing for washing machine, space for dishwasher, wine cooler, radiator, windows overlooking patio area.
FIRST FLOOR LANDING:
Loft access, doors to bedrooms and bathroom.
BEDROOM 1: 12' 6" x 12' 1" (3.81m x 3.68m)
Windows overlooking village green to front aspect, radiator.
BEDROOM 2: 12' 4" x 12' 2" (3.76m x 3.71m)
Windows overlooking village green to front aspect, radiator.
BEDROOM 3: 9' 0" x 9' 0" (2.74m x 2.74m)
Windows overlooking the rear garden, radiator, airing cupboard.
BATHROOM:
Fitted with a white suite incorporating; bath with mains shower and shower screen, inset sink unit with cupboards under, low level WC, tiled flooring and surrounds, chrome ladder radiator, obscured glazed window to rear.
OUTSIDE:
The enclosed garden is a true delight and a real feature of the property having been thoughtfully planted with an interesting variety of plants and shrubs providing different colours and textures throughout the year. The garden is mainly laid to lawn and includes a summer house (9'11" x 8'4") , a workshop/storage shed (17'8" x 9'11") and a greenhouse. There is also a boiler/storage room and a sunny seating area. To the side of the property is a covered parking area.