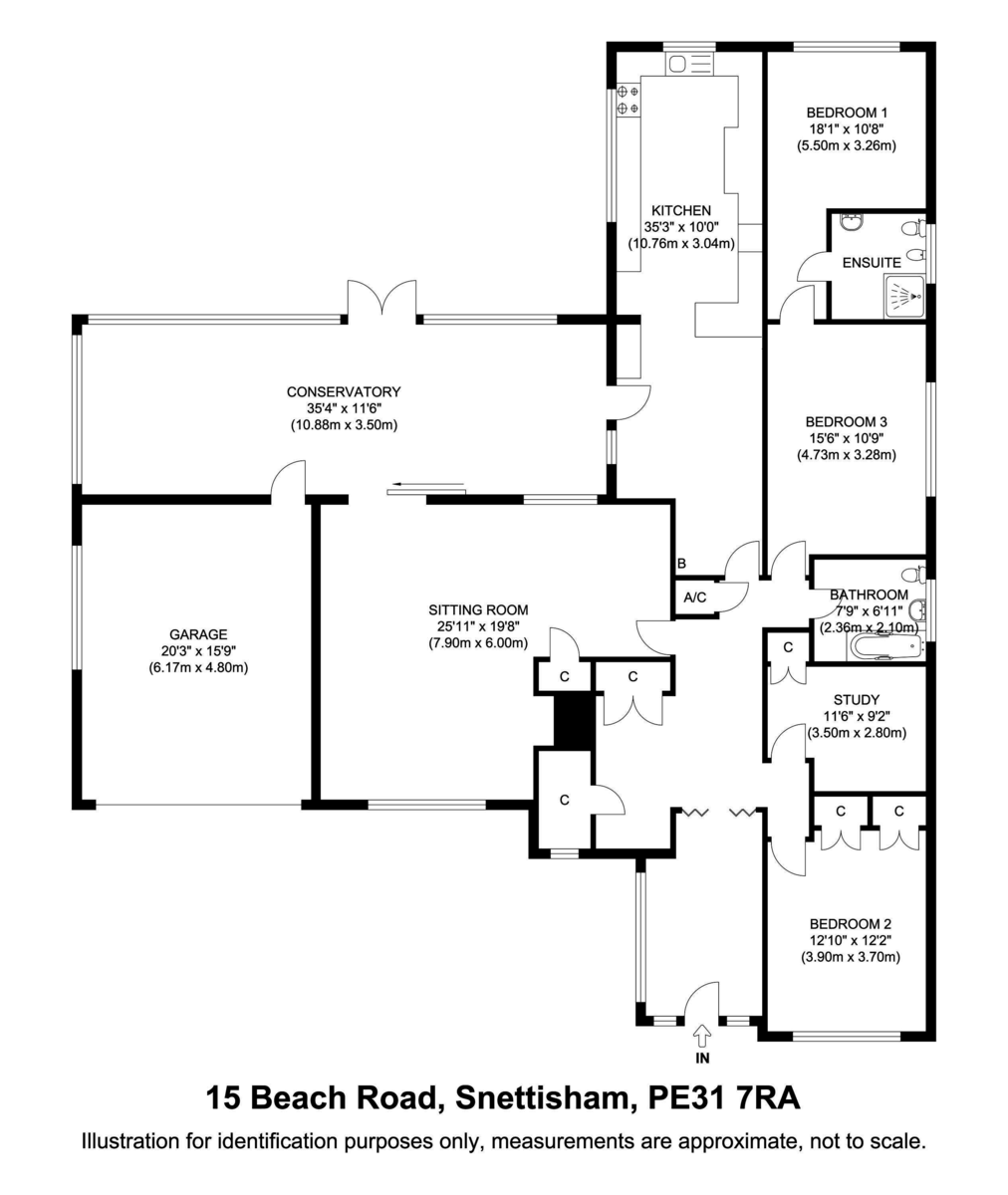Key features
- Detached Bungalow With 10 Acres (sts)
- Sought After Area
- 35' Conservatory
- 4 Bedrooms, 2 Bathrooms
- 2 Double Garages, Plenty Of Parking
- Close To Beach
- Spacious Lounge Diner
- 35' Kitchen Breakfast Room
- Oil Central Heating, Solar Panels, UPVC Double Glazing
- Approx 10 Acres (sts) Gardens And Land
Full description
Only a stones throw from the beach and set amidst 10 acres (sts) of unspoiled countryside, this is a very rare opportunity to purchase a lovely detached bungalow in the much sought after village of Snettisham. The property benefits from oil fired central heating, solar panel heating, UPVC double glazing, and offers a range of well-presented accommodation including; spacious lounge diner with multi fuel burner, huge 35' conservatory, extremely spacious 35' kitchen breakfast room, 4 bedrooms, en-suite shower room, and a family bathroom.Outside includes a wide driveway affording plenty of parking, 2 double garages, delightful mature gardens, 40' timber barn, lakes, and acres of land. The majority of land has been left completely natural and is kept in check by the 4 ponies and 20 wild chickens. Snettisham is a village and civil parish in the English county of Norfolk. It is located near the west coast of Norfolk, some 5 miles south of the seaside resort of Hunstanton, 9 miles north of the town of King's Lynn and 45 miles north-west of the city of Norwich. The popular village is well served locally and is ideally located for exploring the Norfolk coastline, perfect for walkers, cyclists and birdwatchers.The expansive sands of Snettisham are in fact Norfolk's only west facing beach. Given that Norfolk is generally considered to be on the east coast this is worthy of mention. This, of course, means it gets some of the best sunsets in Norfolk. In fact it has been dubbed "the sunset coastline"
ACCOMMODATION:
ENTRANCE PORCH: (13' 8" x 7' 10")
Inviting entrance with full height glazing, tiled flooring and bi-folding doors to hall.
HALL:
Access to reception rooms and bedrooms, airing cupboard, radiator, cloaks cupboard, pantry, coved ceiling.
LOUNGE DINER: (25' 11" x 19' 8"max)
Light and airy double aspect room with a large picture window to the front, window to rear overlooking the garden, multi-fuel burner on tiled hearth, two radiators, built-in cupboard, coved ceiling, sliding door to conservatory.
CONSERVATORY: (35' 4" x 11' 6")
Brick and UPVC construction under a pitched roof and a wonderful place from which to enjoy the garden views. Tiled flooring, integral door to garage, double doors to garden, radiator.
KITCHEN BREAKFAST ROOM: (35' 3" x 10' 0")
Overlooking the garden, the spacious kitchen breakfast room is fitted with a quality range of matching wall and base storage units and worktops incorporating a 1 1/2 bowl sink unit, tiled surrounds and flooring, integrated NEF electric double oven, handy NEF electric and gas hob with extractor hood over, NEF dishwasher, space for fridge freezer, plumbing for washing machine, radiator, coved ceiling.
BEDROOM 2: (12' 10" x 12' 2")
Window to front aspect, built-in wardrobes, radiator, linen cupboard, coved ceiling.
BEDROOM 4: (11' 6 x 9' 2")
Currently used as a study and comprising; window to side aspect, built-in cupboard, radiator, coved ceiling.
BATHROOM: (7' 9" x 6' 11")
Fitted with a suite comprising; bath, pedestal wash basin, low level WC, tiled surrounds and flooring, heated towel rail, window to side, coved ceiling.
BEDROOM 3: (15' 6" x 10' 9")
Window to side aspect, radiator, coved ceiling, door to bedroom 1.
BEDROOM 1: (18' 1" x 10' 8")
With a lovely view over the rear garden and including; radiator, coved ceiling, door to en-suite.
EN-SUITE:
Fitted with a suite comprising; shower cubicle with mains shower, pedestal wash basin, bidet, low level WC, tiled surrounds and flooring, window to side.
OUTSIDE:
The property is situated on a plot of approx 10 acres (sts) and approached via a wide gravel driveway affording parking for numerous vehicles and leading to 2 double garages.
Garage 1: (20' 3" x 18' 4") Electric up and over door, power and lighting, integral door, window to side.
Garage 2: (20' 4" x 16' 2") Electric up and over door, power and lighting, windows to side and rear, door to side.
The front garden has been planted with a wide variety of plants and shrubs on raised borders providing a colourful backdrop. There is an area of side garden which is mainly laid to lawn with plant and shrub borders.
The rear garden and land beyond is without doubt the main feature of this lovely property. Immediately behind the bungalow are the gardens which are mainly laid to lawn with a wonderful variety of mature trees and shrubs providing an ever-changing kaleidoscope of colour. There is a lake with a bridge, an enchanting BBQ house, and a summer house with power and lighting. A timber barn (40' x 20') with 3 sets of double doors, power and lighting, and wood store, is in excellent condition. Most of the land has been left natural and kept in check by the 4 ponies which are allowed to roam at will. There is another small lake and island where the wild chickens like to roost. This is truly an unspoiled haven for wildlife.








